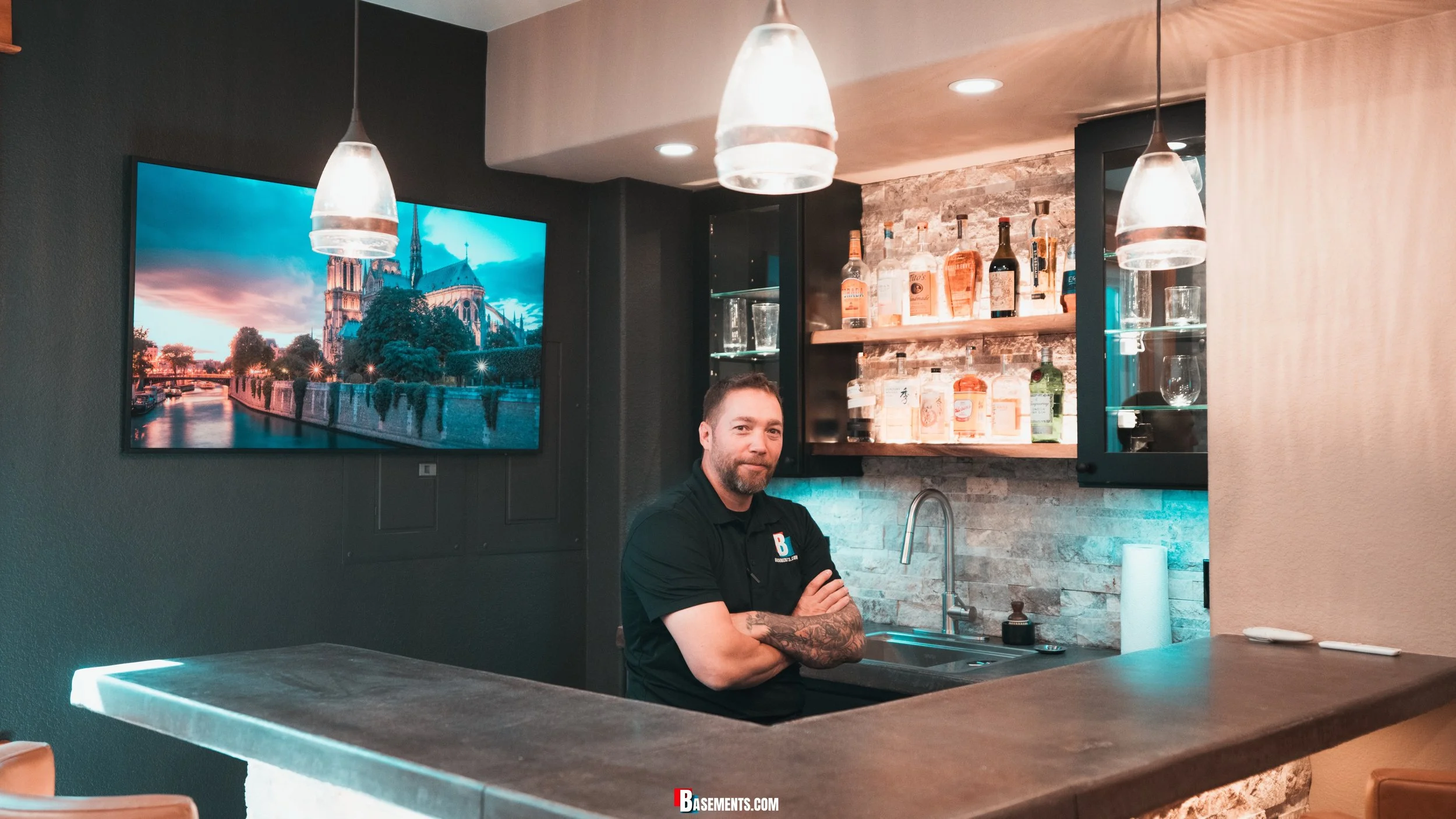YES, we are well-known for basement finishing, but that’s NOT all we do!
Lets transform YOUR house into your DREAM HOME!
We look forward to working with you!
Licensed, insured and trusted by hundreds of Colorado home owners just like you!
Why choose Basements.com for your next project?
One Stop Shop
From the initial design concepts and permits to construction and final walkthrough. We handle every phase in house and won’t need to coordinate multiple subcontractors or worry about communication gaps, one point contact keeps your project moving smoothly.
Transparent & Itemized Pricing
We provide clear, upfront estimate with line item breakdowns so you see exactly where your investment goes. No hidden fees, last minute add ons or unexpected up charges. just honest numbers and a detailed scope that helps you budget confidently.
Customer Satisfaction
We focus on customer satisfaction and proven reviews. Our BBB A+ rating and five star google reviews reflect on satisfied homeowners. We actively solicit feedback at every single stage, your input influences adjustments in real time, ensuring a final product that meets or exceeds expectations.



















Hear what our beloved clients have to say!
FAQs
"How long will my basement take to finish?”
Every project is unique, so dependent on permits, scale and scope of work, our average complete-basement-project will take roughly 30-60 days to build and complete. When custom fixtures, glass or specialty items (etc.) are involved, understandably, delays can/may become more common thus adding addition time, but we promise the results are worth the wait!
“What is the initial deposit needed?”
The deposit coincides with the contract signing and puts your project “in-line” for our initial phase. We immediately begin the planning, designing, scheduling and permitting process. Depending on various project specifications, we generally collect 40% upfront.
“Do you guys offer financing?”
Yes, we offer financing! Simply ask about our financing options to see what suits your individual needs.
“What does the process look like?”
The process to finishing your basement, simply put, is split into 5 phases...
1. We design your space to code and apply for all required city permits.
2. Framing, electrical, plumbing and mechanical rough-ins; inspection.
3. Drywall, tape, texture and paint (YOU choose all color schemes).
4. Floors, doors, trim and all the FUN FINISHING TOUCHES.
5. Final inspection, furnish (not included) and ENJOY!





